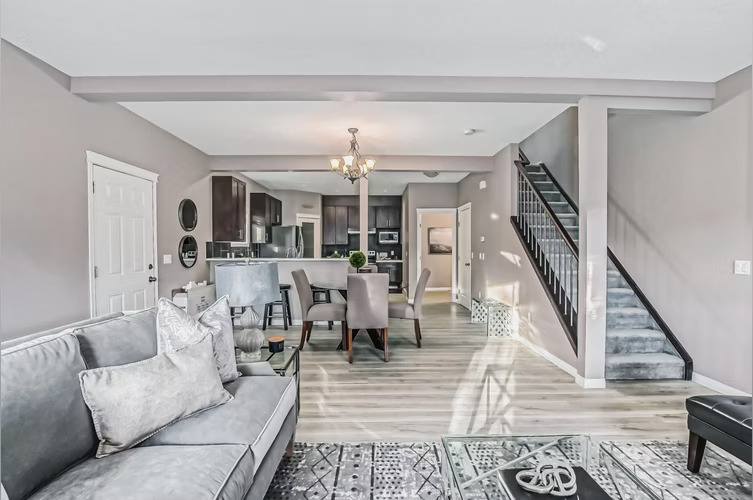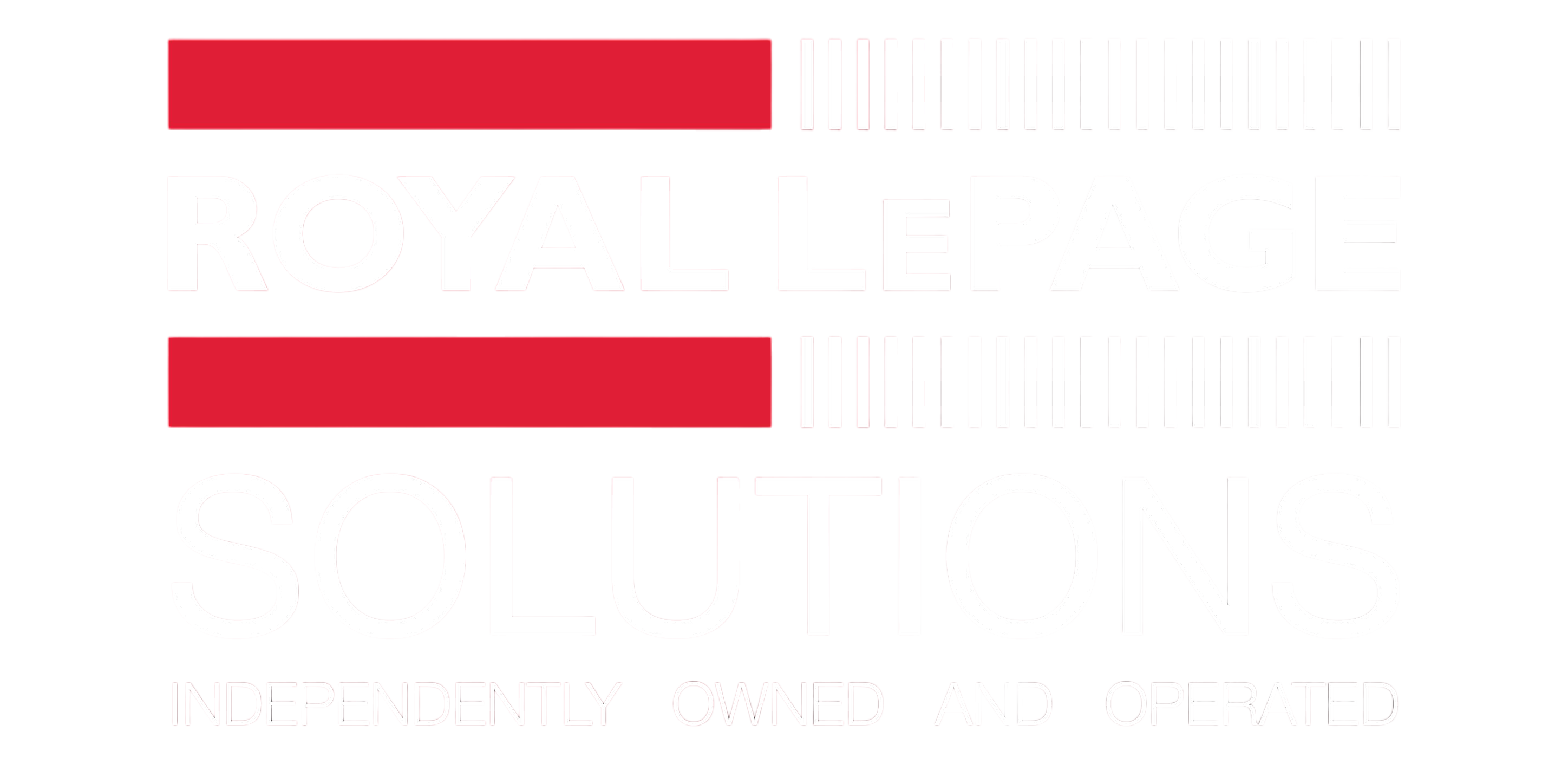Discover the charm and potential of Bowness homes for sale, where history meets opportunity. Many single-family homes in Bowness, dating back to the 1950s, offer a glimpse into the neighborhood's rich heritage. With lots rezoned for 2-4 homes or even apartment buildings, Bowness has witnessed a transformative shift in its real estate landscape over the last decade.
Nearly half of Bowness has experienced turnover as original lots are subdivided and redeveloped, offering new possibilities for homeowners and investors alike. While original homes and expansive lots still abound, bungalows are becoming a sought-after rarity in Calgary, driving sales and renovations in Bowness. Whether you're a family seeking space or an investor eyeing opportunities, Bowness presents a thriving market ready to accommodate your vision for the future. Explore the possibilities and find your place in Bowness today.


