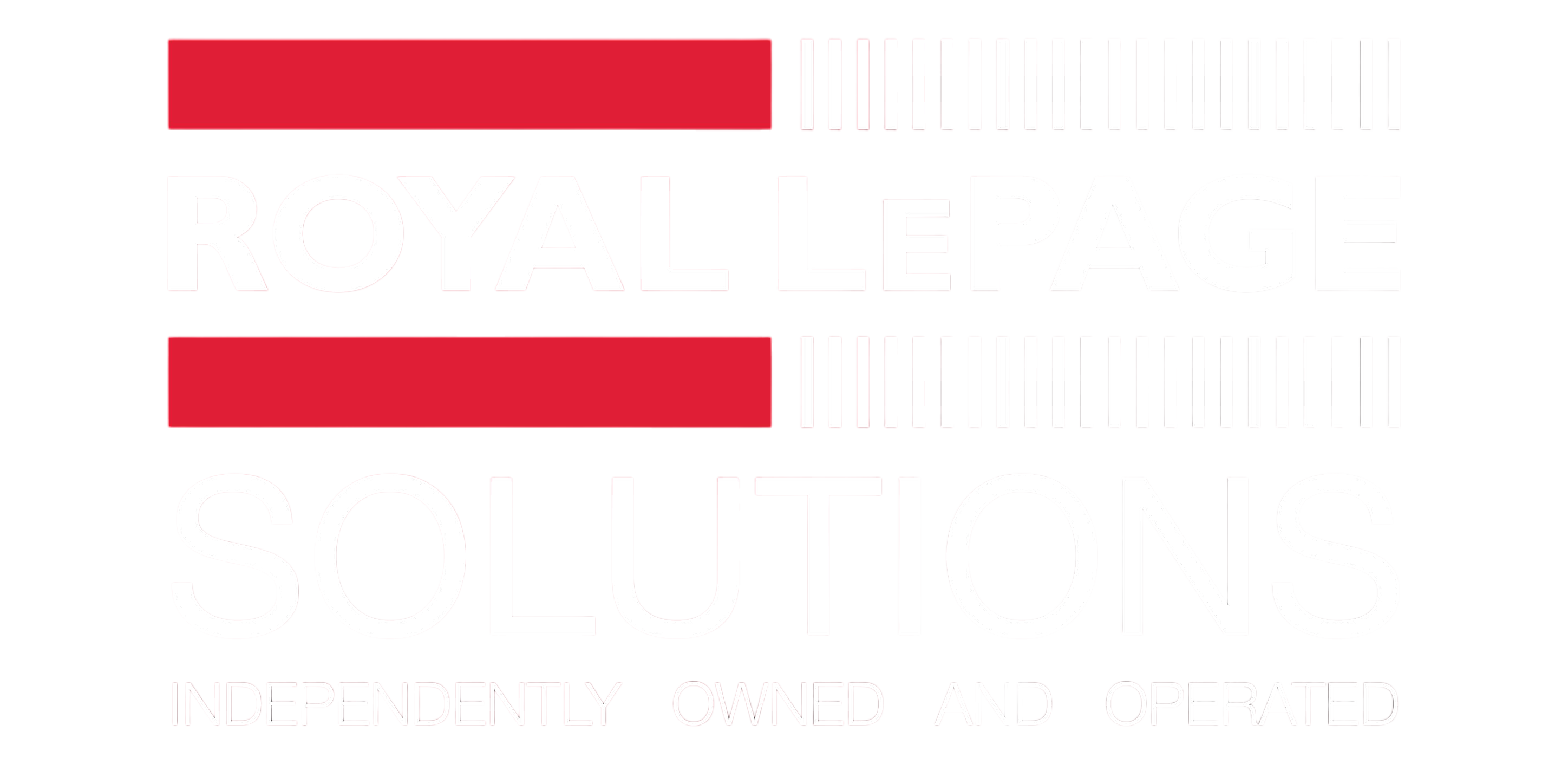-
404 881 15 Avenue SW in Calgary: Beltline Apartment for sale : MLS®# A2281672
404 881 15 Avenue SW Beltline Calgary T2R 1R8 OPEN HOUSE: Feb 01, 202602:00 PM - 04:00 PM MSTOpen House on Sunday, February 1, 2026 2:00PM - 4:00PM$419,900Residential- Status:
- Active
- MLS® Num:
- A2281672
- Bedrooms:
- 2
- Bathrooms:
- 2
- Floor Area:
- 947 sq. ft.88 m2
Experience sophisticated urban living in this beautifully upgraded 2-bedroom, 2-bathroom executive condo, ideally located with direct +15 access to GoodLife Fitness, London Drugs, top restaurants, and just steps from the boutiques and nightlife of 17th Avenue. Enjoy a highly walkable lifestyle with easy access to downtown and the Bow River Pathway system. This light-filled, modern residence features designer lighting, expansive windows, and an open-concept layout. The chef-inspired kitchen boasts a sleek peninsula island with eating bar, premium stainless steel appliances, classic subway tile backsplash, and timeless white cabinetry. An elegant dining area flows into the spacious living room, complete with a stylish fireplace and breathtaking panoramic city views. Step onto the covered balcony to enjoy morning coffee or evening sunsets year-round. The primary suite offers a luxurious retreat with a full private ensuite, while the second bedroom and full guest bath provide comfort and flexibility. Additional features include in-suite laundry, secure underground parking, and ample storage.Perfect for professionals or those seeking an upscale urban sanctuary—this home offers the ultimate in downtown luxury living. More detailsListed by Royal LePage Solutions- LINDSAY WINSHIP
- ROYAL LEPAGE SOLUTIONS
- 1 (403) 8313303
- Contact by Email
Data was last updated February 1, 2026 at 06:05 AM (UTC)
Data is supplied by Pillar 9™ MLS® System. Pillar 9™ is the owner of the copyright in its MLS®System. Data is deemed reliable but is not guaranteed accurate by Pillar 9™.
The trademarks MLS®, Multiple Listing Service® and the associated logos are owned by The Canadian Real Estate Association (CREA) and identify the quality of services provided by real estate professionals who are members of CREA. Used under license.
Lindsay Winship
Location
1509 - 19 Street N.W.
Calgary, AB, T2N 2K2
