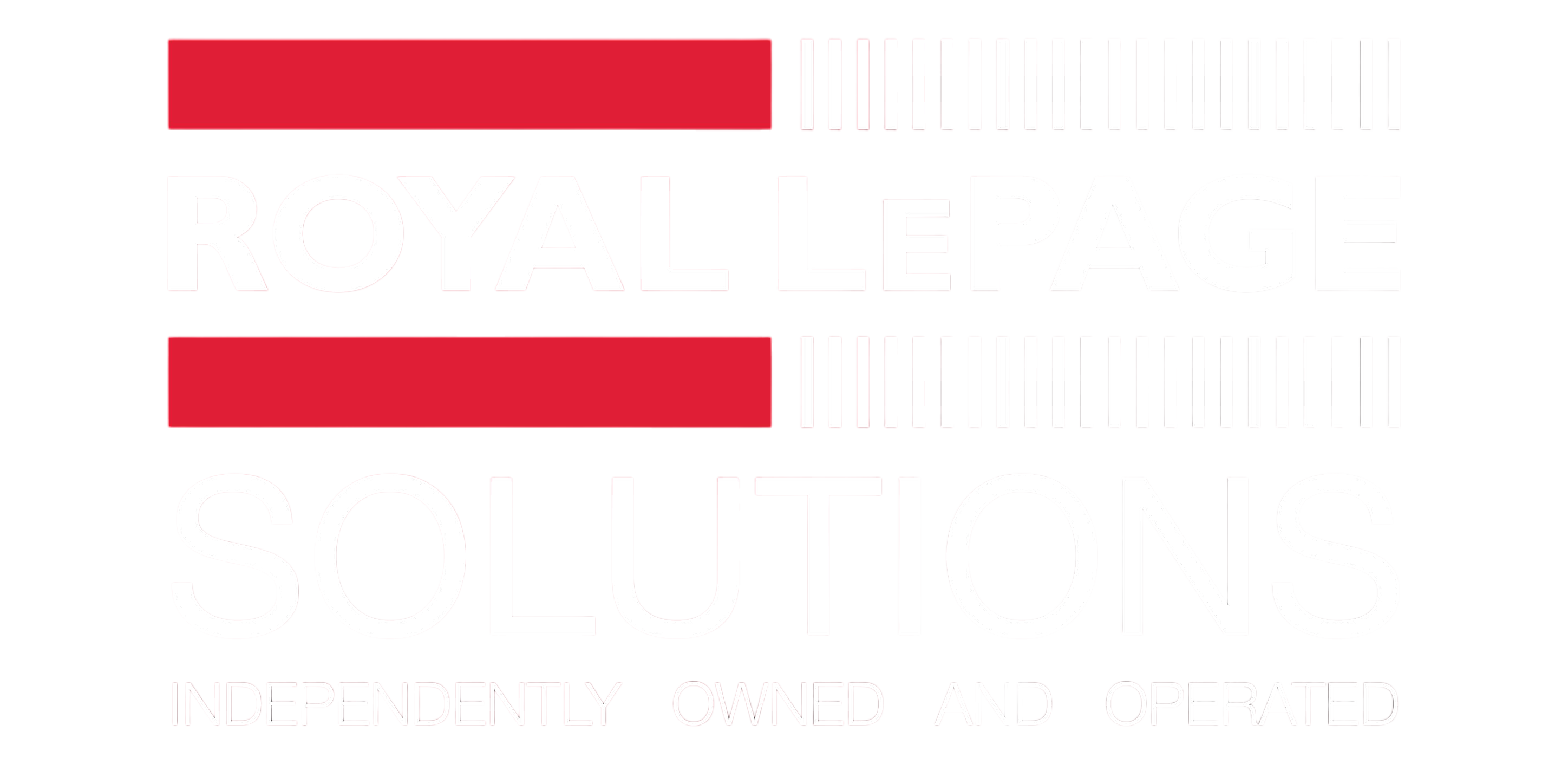-
95 Tuscany Springs Gardens NW in Calgary: Tuscany Row/Townhouse for sale : MLS®# A2277921
95 Tuscany Springs Gardens NW Tuscany Calgary T3L 2R4 OPEN HOUSE: Jan 10, 202612:00 PM - 02:00 PM MSTOpen House on Saturday, January 10, 2026 12:00PM - 2:00PM$434,900Residential- Status:
- Active
- MLS® Num:
- A2277921
- Bedrooms:
- 3
- Bathrooms:
- 2
- Floor Area:
- 1,238 sq. ft.115 m2
Highly desirable complex in Tuscany. One of the largest units in the Mosaic and widest floor plan. Very bright and spacious floor plan, with large windows. Three spacious bedrooms upstairs. Private fenced backyard with patio. Double attached oversize garage, with two additional parking spots on the driveway. Walking distance to C-trrain, schools and shopping. OPEN HOUSE SATURDAY JANUARY 10th from noon to 2:00. More detailsListed by Royal LePage Solutions- LINDSAY WINSHIP
- ROYAL LEPAGE SOLUTIONS
- 1 (403) 8313303
- Contact by Email
-
219 260 Shawville Way SE in Calgary: Shawnessy Apartment for sale : MLS®# A2274366
219 260 Shawville Way SE Shawnessy Calgary T2Y 3Z7 OPEN HOUSE: Jan 10, 202601:30 PM - 03:00 PM MSTOpen House on Saturday, January 10, 2026 1:30PM - 3:00PM please buzz 219 for access$309,900Residential- Status:
- Active
- MLS® Num:
- A2274366
- Bedrooms:
- 2
- Bathrooms:
- 3
- Floor Area:
- 1,021 sq. ft.95 m2
Bright End-suite 2 Bed + 2.5 Bath Condo with Huge Wrap-Around Balcony ?? Welcome to this sun-filled, move-in ready 2-bedroom, 2.5-bath end-home with over 1,000 sq. ft. of comfortable living space in a quiet, family-friendly community. Located on the second floor, this corner unit offers extra windows, tons of natural light, and a private wrap-around balcony overlooking a peaceful courtyard—perfect for coffee, relaxing, or entertaining. Both bedrooms come with walk-through closets and private ensuites, giving you great privacy for family, roommates, or guests. A separate powder room adds everyday convenience. Some updates, including new carpet, fresh paint, and stainless-steel appliances—with a new dishwasher and hood fan, plus a newer oven and refrigerator. The bright kitchen has plenty of cabinets and a breakfast bar that opens into the dining and living area, making the space feel open and welcoming. With in-suite laundry and and storage. This well-managed building features secure entry, temperature-controlled underground parking, and reasonable condo fees. The location is a big win—walk to the library, community centre, school, shopping, restaurants, movie theatre and the C-Train for easy commuting. ..call for viewing More detailsListed by Royal LePage Solutions- LINDSAY WINSHIP
- ROYAL LEPAGE SOLUTIONS
- 1 (403) 8313303
- Contact by Email
-
1802 3500 Varsity Drive NW in Calgary: Varsity Row/Townhouse for sale : MLS®# A2270989
1802 3500 Varsity Drive NW Varsity Calgary T2L 1Y3 OPEN HOUSE: Jan 10, 202602:00 PM - 04:00 PM MSTOpen House on Saturday, January 10, 2026 2:00PM - 4:00PM$279,900Residential- Status:
- Active
- MLS® Num:
- A2270989
- Bedrooms:
- 2
- Bathrooms:
- 1
- Floor Area:
- 825 sq. ft.77 m2
"" OPEN HOUSE: SATURDAY, JANUARY 10, 2:00 - 4:00 PM "" Well priced two bedroom one level wheel chair accessible with upgrades including paint, appliances, lighting, taps, bathroom. In suite storage and in suite laundry Nicely located on a quiet area of Mclaurin Village, with great access to c train, shopping, U of C, Crowchild Trail More detailsListed by Royal LePage Solutions- LINDSAY WINSHIP
- ROYAL LEPAGE SOLUTIONS
- 1 (403) 8313303
- Contact by Email
Data was last updated January 9, 2026 at 08:05 AM (UTC)
Data is supplied by Pillar 9™ MLS® System. Pillar 9™ is the owner of the copyright in its MLS®System. Data is deemed reliable but is not guaranteed accurate by Pillar 9™.
The trademarks MLS®, Multiple Listing Service® and the associated logos are owned by The Canadian Real Estate Association (CREA) and identify the quality of services provided by real estate professionals who are members of CREA. Used under license.
Lindsay Winship
Location
1509 - 19 Street N.W.
Calgary, AB, T2N 2K2
