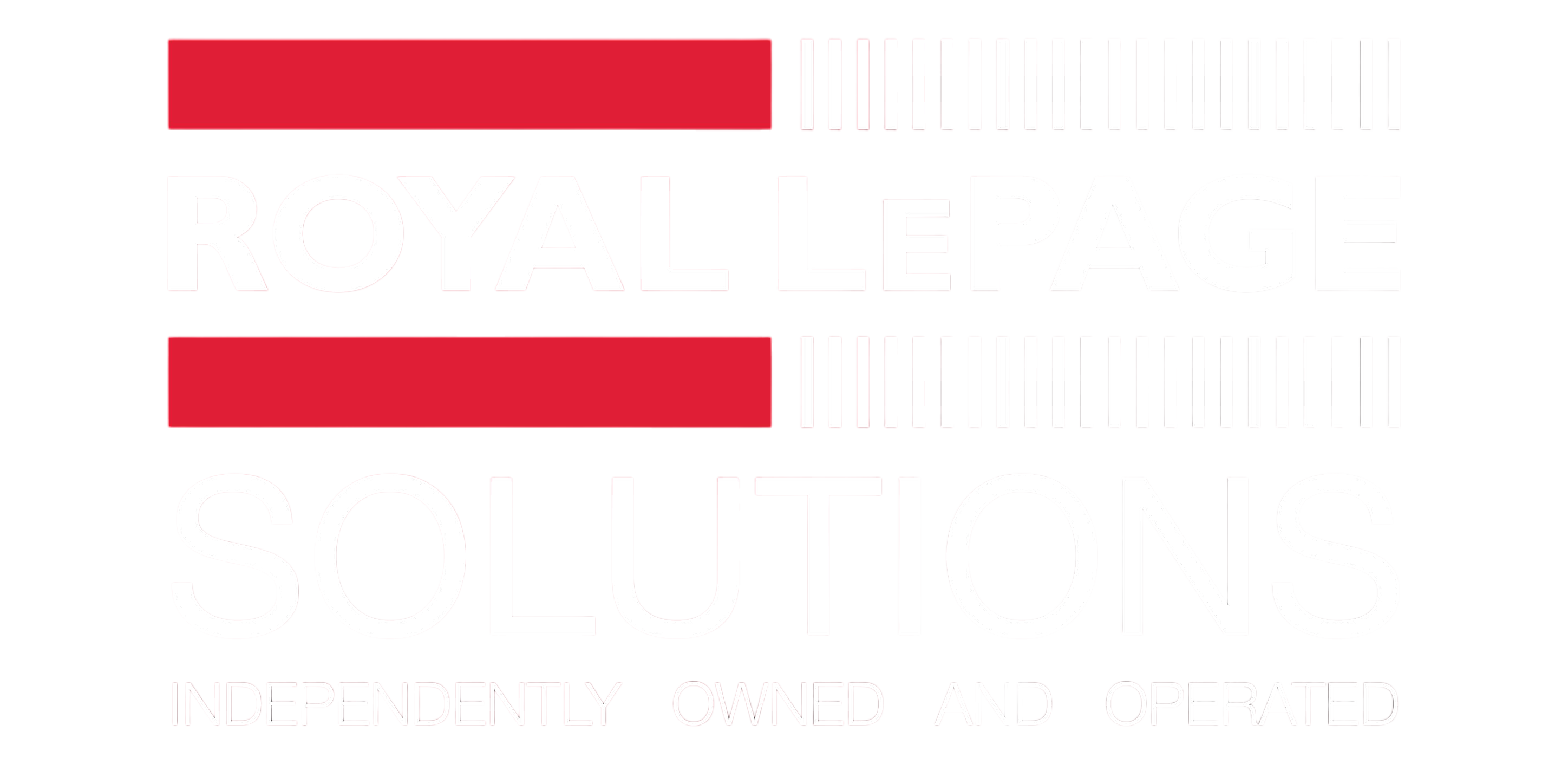Posted on
July 19, 2024
by
Lindsay Winship
Please visit our Open House at 141 Prairie Springs CRESCENT SW in Airdrie. See details here
Open House on Sunday, July 21, 2024 12:00PM - 2:00PM
This beautiful Prairie Springs home offers over 3300 square feet of fully developed living space. Walking into your large foyer you immediately feel the spaciousness this home offers. To your left is a powder room and large size laundry room. To your right, you have a french doored room that can be used as an OFFICE or for PRIVATE DINING. The OPEN CONCEPT living room has a beautiful FIREPLACE and TALL CEILINGS which add to the large feel of this home. The kitchen was dressed up with GRANITE countertops, beautiful STAINLESS STEEL appliances, a breakfast nook, and corner PANTRY. Every detail was thought of from where they custom placed each light in the home to the little things like the garburator, electric blinds in basement, UV blocking film on main floor front windows, upper black out blinds, wiring the home for sound, and having the basement wired for your own home theatre. With large windows across the entire back of the house you are immediately welcomed into your backyard by an oversize deck (the largest they could build) to sit under a large lit pergola. The yard is huge and LOW MAINTENANCE with high end SYNTHETIC grass in both the front and backyard. Under the deck you'll find a MOTORIZED DOOR that opens to even more storage for all your toys. Upstairs you'll find 3 bedrooms, the primary being built HUGE with french doors, a 5 piece double vanity bathroom with separate toilet , SOAKER TUB and a WALK IN CLOSET bigger than some bedrooms! The BONUS ROOM has vaulted ceilings with yet another gas fireplace and built in shelving. This house has it all. Even the garage which they had built over sized, with an elevator up to your mezzanine for MORE STORAGE. The last detail in your heated garage to be excited about is the cabinets and shelving and yes, they go with the house. Book a showing today with your favorite Realtor.






